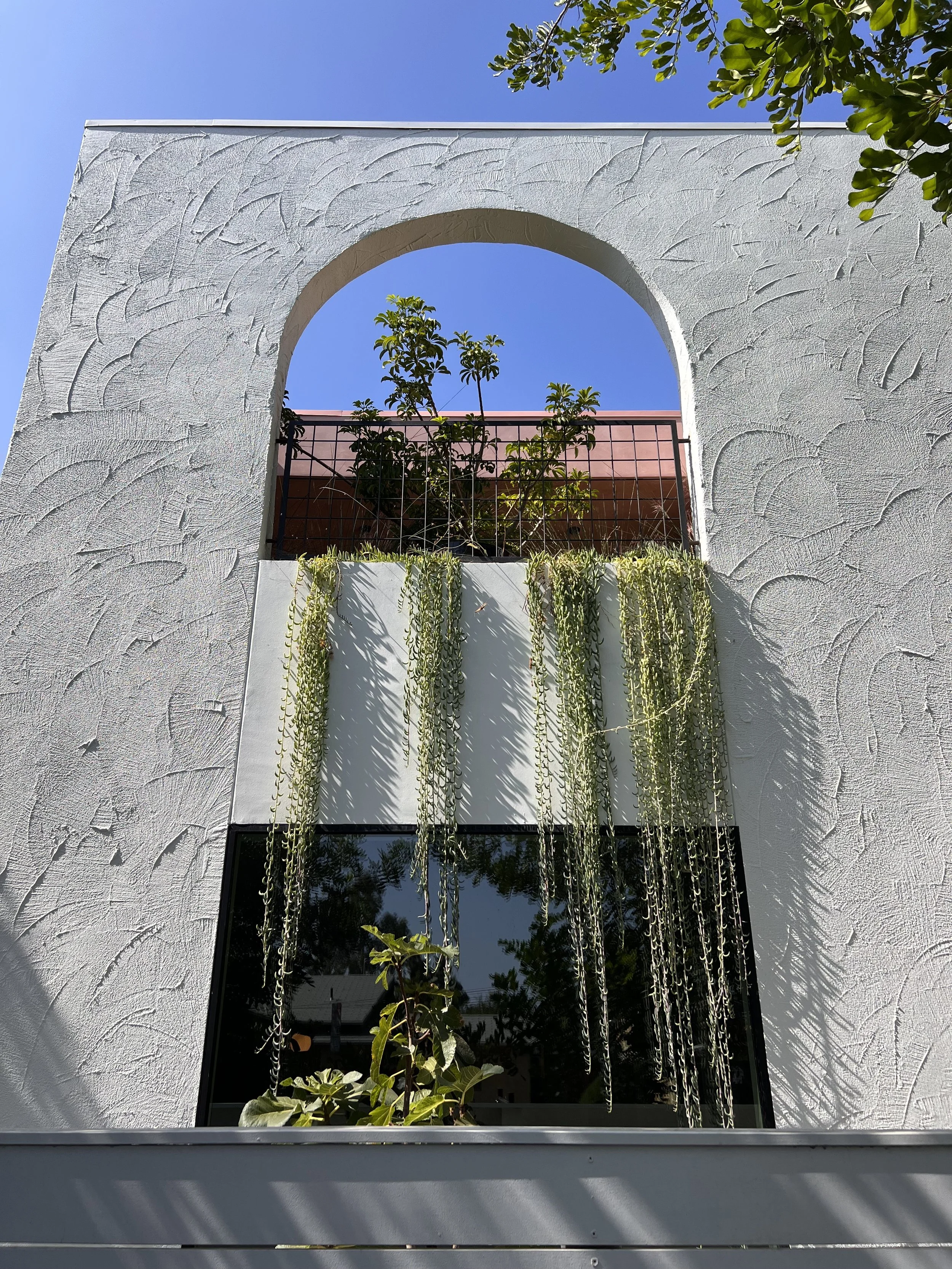PROJECT
Peakaboo ADU
STATUS
Complete
TEAM
Kevin Wronske, Kyle Reckling, Devyn Miska
LOCATION
Highland Park, Los Angeles, California
An accessory dwelling unit in Highland Park started construction in May, 2021. Completed April 2022.









03/15/21: Construction Begins!
03/01/20: Postponed by COVID
11/15/18: Working its way through plan check. Here’s a 3D print of the ADU. It’s two bedroom, 2.5 bath with a large central courtyard. The 1,200 square foot size limitation on ADUs gave us some flexibility to create more open space rather than maximize floor area.






